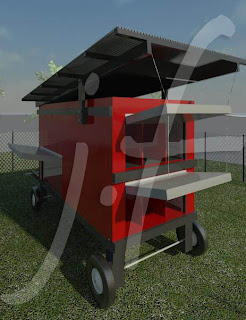I have decided to model our coop design after the one that the Eastside Egg Co-operative (
Zenger Farm in SE Portland) came up with. Ours is modified in a couple of ways to allow for the floors to be removable and the walls and doors to be insulated. In the end, I really liked the idea that they had of being able to open the roof and multiple doors so that the coop could be well ventilated or sealed up depending on the weather. We will be using plastic plywood so that the whole thing can be hosed down regularly. The supports for the roof were also modified so that they could be pinned open or closed. The stacked doors on the end of the coope are intended to allow access to the nesting boxes and will not be open very much. I have a couple of details to resolve such as how to level to coop as we move it around and how to insulate the floor and still have it removable...









No comments:
Post a Comment